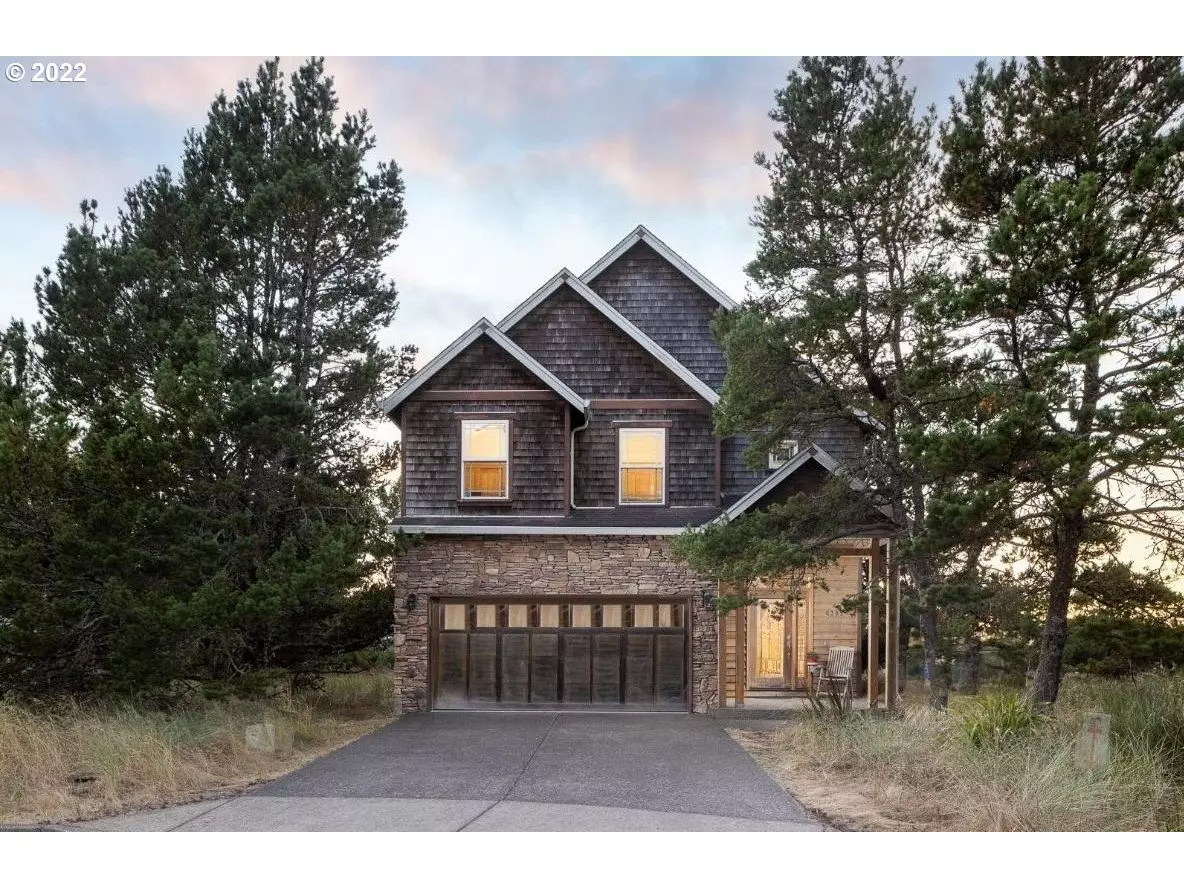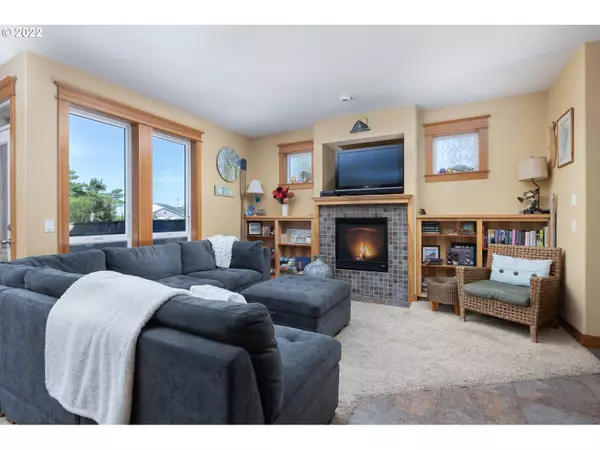
GET MORE INFORMATION
Bought with Non Rmls Broker
$ 838,000
$ 855,000 2.0%
4 Beds
2.1 Baths
1,716 SqFt
$ 838,000
$ 855,000 2.0%
4 Beds
2.1 Baths
1,716 SqFt
Key Details
Sold Price $838,000
Property Type Single Family Home
Sub Type Single Family Residence
Listing Status Sold
Purchase Type For Sale
Square Footage 1,716 sqft
Price per Sqft $488
Subdivision Dory Pointe
MLS Listing ID 22364953
Style Stories2, Craftsman
Bedrooms 4
Full Baths 2
HOA Fees $8/ann
Year Built 2005
Annual Tax Amount $4,256
Tax Year 2021
Lot Size 3,484 Sqft
Property Sub-Type Single Family Residence
Property Description
Location
State OR
County Tillamook
Area _195
Zoning RR2
Interior
Heating Forced Air
Fireplaces Number 2
Fireplaces Type Gas
Exterior
Exterior Feature Covered Deck, Fire Pit, Patio, Yard
Parking Features Attached
Garage Spaces 2.0
View Y/N true
View Ocean, Trees Woods
Roof Type Composition
Building
Lot Description Corner Lot, Cul_de_sac, Level, Trees
Story 2
Foundation Concrete Perimeter
Sewer Public Sewer
Water Public Water
New Construction No
Schools
Elementary Schools Nestucca Valley
Middle Schools Nestucca Valley
High Schools Nestucca
Others
Acceptable Financing Cash, Conventional, VALoan
Listing Terms Cash, Conventional, VALoan







