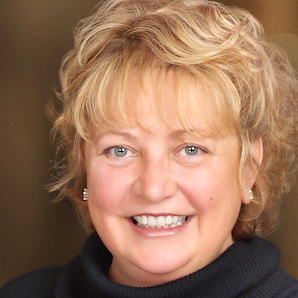Bought with RE/MAX Advantage Group
$635,000
$624,995
1.6%For more information regarding the value of a property, please contact us for a free consultation.
4 Beds
2.1 Baths
2,078 SqFt
SOLD DATE : 07/22/2024
Key Details
Sold Price $635,000
Property Type Single Family Home
Sub Type Single Family Residence
Listing Status Sold
Purchase Type For Sale
Square Footage 2,078 sqft
Price per Sqft $305
Subdivision Ridgeview Heights
MLS Listing ID 24204421
Style Split
Bedrooms 4
Full Baths 2
Year Built 1964
Annual Tax Amount $5,875
Tax Year 2023
Property Sub-Type Single Family Residence
Property Description
Welcome to this beautiful custom remodeled gem in Beaverton, where modern luxury seamlessly blends with classic elegance. This stunning nearly 2,100s.f home features a meticulously crafted floor plan with four spacious bedrooms, three baths and great location within a highly sought after neighborhood. Each bedroom serves as a sanctuary of comfort, boasting large windows that flood the rooms with natural light. The primary suite is a private retreat with a full bathroom, perfect for unwinding after a long day. Step into the heart of the home, where a majestic fireplace extends to the second floor, creating a cozy ambiance and serving as an architectural centerpiece. This unique feature adds both warmth and a touch of sophistication to the living area. The large basement provides additional living space, ideal for a home theater, game room, or extra family room. This versatile area offers endless possibilities. The kitchen is a culinary dream, featuring modern appliances, solid wood custom cabinets, new flooring, and ample storage, all with a picturesque view of the backyard. This kitchen will inspire your culinary creativity. Enjoy your brand-new composite deck that is perfect for summer gatherings, overlooking a generous, level, and private yard. Whether you are hosting parties, or gardening, this space is perfect for it all.The interior shines with new countertops in the bathrooms, new flooring, updated lighting, and fresh paint completed in 2024. Custom wood cabinetry and trim showcase the quality and craftsmanship throughout the home. Additional updates include a newer A.C, furnace, and hot water heater. Home is also equipped with comprehensive Google Nest WiFi and hardwired Ethernet, it ensures top-tier IT power, ideal for any smart-home features. This home is just a short stroll from Vose Elementary School and several parks. Excellent access to shopping, transit, and highways. Join us for a tour! Open House on Saturday from 11-2PM and Sunday from 1-4PM.
Location
State OR
County Washington
Area _150
Interior
Heating Forced Air, Forced Air95 Plus
Cooling Central Air
Fireplaces Number 2
Fireplaces Type Wood Burning
Exterior
Exterior Feature Deck, Yard
Parking Features Attached
Garage Spaces 2.0
View Trees Woods
Roof Type Composition
Building
Lot Description Gentle Sloping, Level, Private, Trees
Story 2
Foundation Concrete Perimeter, Slab
Sewer Public Sewer
Water Public Water
Schools
Elementary Schools Vose
Middle Schools Whitford
High Schools Southridge
Others
Acceptable Financing Cash, Conventional, FHA, VALoan
Listing Terms Cash, Conventional, FHA, VALoan
Read Less Info
Want to know what your home might be worth? Contact us for a FREE valuation!

Our team is ready to help you sell your home for the highest possible price ASAP








